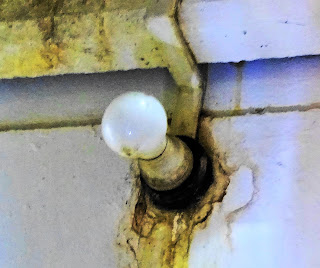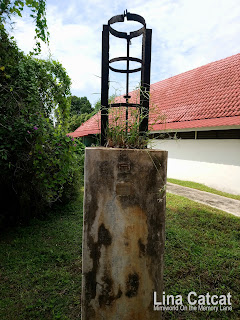Louise, Me & Kamal
Encik Kamal grew up in Sembawang and is very well knowledgeable around the places including old admiralty house and its grounds.
Louise, Me & Rudy
Upon reaching there, saw some of my friends here and there and quickie took some shots before our turns at 10am.
This two-storey brick bungalow was constructed in 1939. The development sits on a 5.6 hectare site, consisting of six hostel blocks, six academic blocks, a dance studio, swimming pool, tennis courts, basketball courts, laundry block and an air-raid shelter.
Over time it was also used as a private residence, hotel, recreational club and Yishun country club, before it became home to the FIS Institute (辅仁预科学院) (present Furen International School), a private educational institution (boarding school) to cater mainly Chinese nationals and Overseas as of 2011 till present.
Shelter (Bomb Shelter) located at the driveway of the building of Old Admiralty House close by.
This two-storey brick bungalow was constructed in 1939. The development sits on a 5.6 hectare site, consisting of six hostel blocks, six academic blocks, a dance studio, swimming pool, tennis courts, basketball courts, laundry block and an air-raid shelter.
Entrance Arch to Old Admiralty House gate
We arrived at the school Arch gate along Old Nelson Road and the road was formerly known as Nelson Road in early 1960s where my parents used to live there based on my birth cert. before it changed its road name in 1970s.
Entrance to the former Old Admiralty House
Another entrance to the former Old Admiralty House within a short distance from the road side of the School Arch gate.
Former Old Admiralty House (Front)
This old colonial house with its distinctive red tiles and white columns was built back in 1939 and was originally the British Naval Headquarters, used by the Royal navy Officers until 1970s.
Built in 1939 towards the end of the movement and designed by Sir Edwin Lutyens, the two-storey brick building resembles a traditional English cottage that has a steep roof clad with terracotta tiles in a French pattern. The asymmetrical design of the building allow for numerous turns through the corridors, while the first storey is heavily stuccoed and painted white.
Between 1939-1945, it was first named the Canberra House and served as the residence of the Commodore Superintendent of the Royal Navy Dockyard as well as the strategic planning headquarters of the British armed forces during World War II.Over the next few decades, the name of the building would change frequently along with purposes. From the Admiralty House (1958-1971) where it was the home of the Commander of the Far East Fleet, to the ANZUK House (1971-1974) where it served as the residence of the commander of the Australian, New Zealand and United Kingdom forces that provided interim defence protection while Singapore and Malaysia built up their militarises.
Built in 1939 towards the end of the movement and designed by Sir Edwin Lutyens, the two-storey brick building resembles a traditional English cottage that has a steep roof clad with terracotta tiles in a French pattern. The asymmetrical design of the building allow for numerous turns through the corridors, while the first storey is heavily stuccoed and painted white.
Between 1939-1945, it was first named the Canberra House and served as the residence of the Commodore Superintendent of the Royal Navy Dockyard as well as the strategic planning headquarters of the British armed forces during World War II.Over the next few decades, the name of the building would change frequently along with purposes. From the Admiralty House (1958-1971) where it was the home of the Commander of the Far East Fleet, to the ANZUK House (1971-1974) where it served as the residence of the commander of the Australian, New Zealand and United Kingdom forces that provided interim defence protection while Singapore and Malaysia built up their militarises.
After WWII, the building was renamed Nelson House, after the famous Vice-Admiral Horatio Lord Nelson. Lord Nelson is recognised even today as one of the greatest admirals in English history, lauded as a hero of the Battle of Trafalgar (1805). Nelson House then became the residence of the Flag Officer of the Malayan Area.
The Old Admiralty House became the residence of Commander of the ANZUK forces after the pullout of the British forces in 1971.
After the British pullout, in 1972 , Queen Elizabeth II and Duke of Edinburgh had lunch at Old Admiralty House during their visit.
Gate inscribed "ANZUK House"
In 1958, the residence became known as Admiralty House. It housed the Commander-in-Chief of the Far East Station. When the British withdrew its forces in 1971, the Australian, New Zealand, and United Kingdom (ANZUK) tripartite force assumed the responsibility of Singapore’s military defence. Once again, the Admiralty changed its name – it became ANZUK House. Until this day, the words ‘ANZUK House’ can still be seen on the entrance gate of the state property (see above pic).
Four years later in 1975, following the withdrawal of the Australian forces from the ANZUK, returned the house keys to the Singapore Government. Sembawang Shipyard inherited the estate and used it as a recreation club. While its owners changed over the years, the monument continued to house recreation facility clubs until 2006. When the building was declared a National Monument in 2002, it was renamed for the last time as the Former Admiralty House.
Four years later in 1975, following the withdrawal of the Australian forces from the ANZUK, returned the house keys to the Singapore Government. Sembawang Shipyard inherited the estate and used it as a recreation club. While its owners changed over the years, the monument continued to house recreation facility clubs until 2006. When the building was declared a National Monument in 2002, it was renamed for the last time as the Former Admiralty House.
FIS Institute (2014)
Former Old Admiralty House (Back)
The balcony private quarters
The white-washed wall above the 'semi-circle' of the balcony private quarters with the rooms below. In those days, the column white-washed walls that were used to have blinds in the past.
Possibly the reading or dinning room
The 'Open' Balcony Private Quarters
The Balcony Private Quarters looks more space to look outside the garden , a plain lawn overlooking the Straits of Johor through cutting in the trees.
A Green Lawn
From the balcony, to where the green lawn with a pond, is seen here with early participants still there taking a selfie at the far right.
A house described as possessing a wide verandah
A wide verandah is seen above the 'semi-circle' Balcony and the exposed red bricks seen on the 2nd level of the Old Admiralty House.
There are two staircases (see below) that could have described in different ways..
Main Staircase
The Corridor from the main staircase (at the end)
What could have been the servants quarters
Servants Stairwell
Walked up from the main staircase leads to the corridor of the rooms to the end of the narrow of what to be the servants stairwell (staircase) to the kitchen blocks below.
Fire-hose Tower is seen at the rooftop
The development includes an elegantly proportioned fire-hose tower which serves as a local landmark for both the Sembawang area and the shipyard.
Rooftop Lightning Conductors
What I could have seen lots of lighting rod conductors that are built on rooftop of the hostel and academic blocks, office & laundry block as well as the main block of an Old Admiralty House. It is usually made out of a rod of metal with a pointed end and is mounted at a high spot such as the roof of a building. The rod is connected to ground through a cable that is attached to a stake that is driven into the earth.
The Servants and Kitchen Blocks
One of the hostel blocks
The grounds of the Old Admiralty House recently added structures - a pond, entrance gate a guard post and the single storey blocks around the swimming pools also added with classrooms and accommodations by the School (FIS).
The Ground of A Pool built by POWs
The 'deepest' swimming pool is said to be built by 200 Japanese POWs for the British after Japanese surrendered in 1945.
The area of the forest was once a water tower and stone steps. The background of the building was once Sembawang Forest West Hill now HDB flats.
Air Raid Shelter (Bomb Shelter)
The 30msq underground bunker was discovered in 1990 that is believed to be a Air Raid Shelter (Bomb Shelter) located at the driveway of the building of Old Admiralty House close by.
Closeup of Bomb Shelter
The bomb shelter (Air Raid Shelter) is rather small and clean. The Air Raid Shelter has a wooden roller shutter above, this is to pull down and close the shelter. There's a small 'round' hole in the middle of the steps. When there is rain, it will flow into the hole, preventing floodwaters flowing into the Air Raid Shelter.
The remains of a toliet closet
On the left inside the bomb shelter, what remains of a squatting toilet closet (water closet) and has several light fittings can be found inside the shelter.
The room hall with propeller fan
Only one room hall that can accommodate member of the buildings with one propeller fan.
Colonial Lighting inside the shelter
Several light fittings mounted on the wall can be found inside the bomb shelter. A very grand colonial lightings could be seen inside the Air Raid Shelter and is believed to be built in 1930s or later.
Antique light bulb
Propeller fan
The 6-blade Propeller fan mounted above the concrete ceiling to where the toilet closet is and the vibration is minimal and have better holding power.
To the Staircase Escape Route
The tree roofs seen sprouting from above the concrete ceiling wall
Metal Staircase
On the right side of the bomb shelter, is the metal staircase leading to the...
Escape Route
escape route (pic as above) to where the carpark located nearby., just at the back of the shelter above.
One of the concrete lampposts
Closeup of the colonial lamp post
One of the 3 colonial concrete lampposts can be seen in the premise of an Old Admiralty House which is only one left in the original building.
The Flagstaff of old
The Flag Mast was taken down from Kranji Wireless Station on the 12th May 1970 and re-elected at Admiralty House on the same day.
A Pair of Fu Dog Statue
A pair of 'Fu Dog' statue is seen at the staircase handrail next to the entrance gate after you walked from the Old Nelson Road driveway to the Old Admiralty House.
As a national monument, the former Admiralty House is set to be a centrepiece of the future Sembawang Community Hub and enrich the community development with its rich heritage. It will give the fresh sporting, recreational and community amenities in a park setting an added dimension.
2 Groups (9am & 10am) shots
Photo Credit: Jerome Lim
Group Photo taken by me
As the news has announced that a 12 hectare plot of land in Sembawang will soon be home to an integrated sports and community hub, just a five minute walk away from Sembawang MRT station. The FATE of the Furen International School, which will vacate the premises in 2020.









































No comments:
Post a Comment